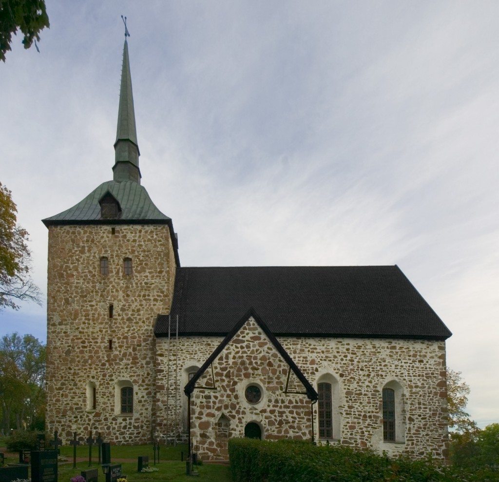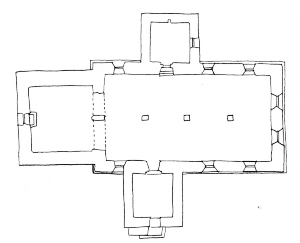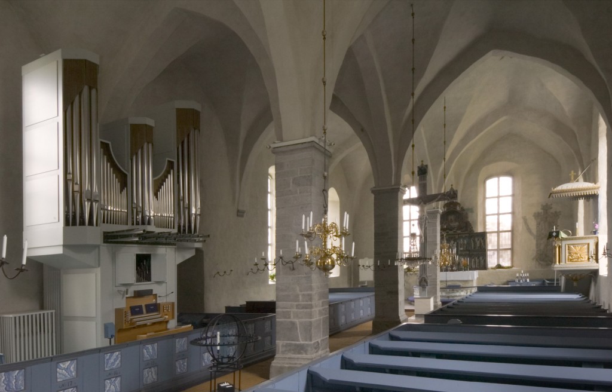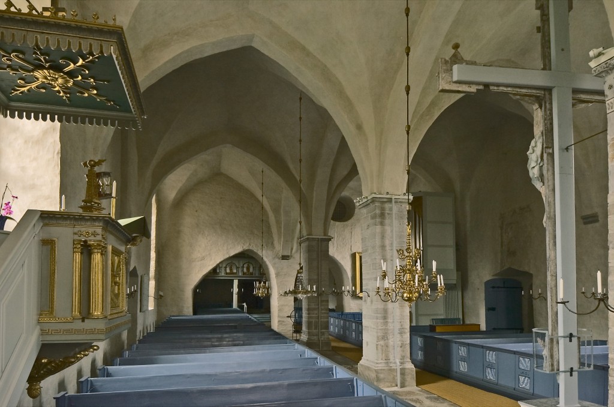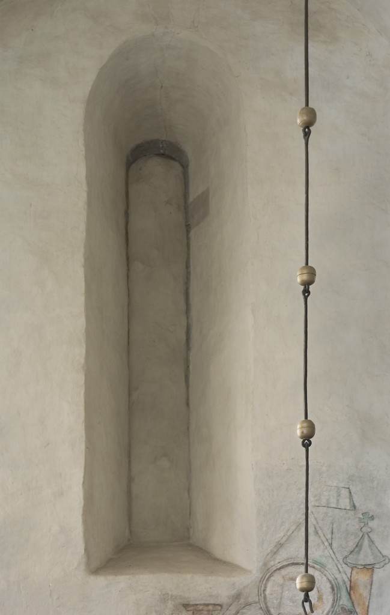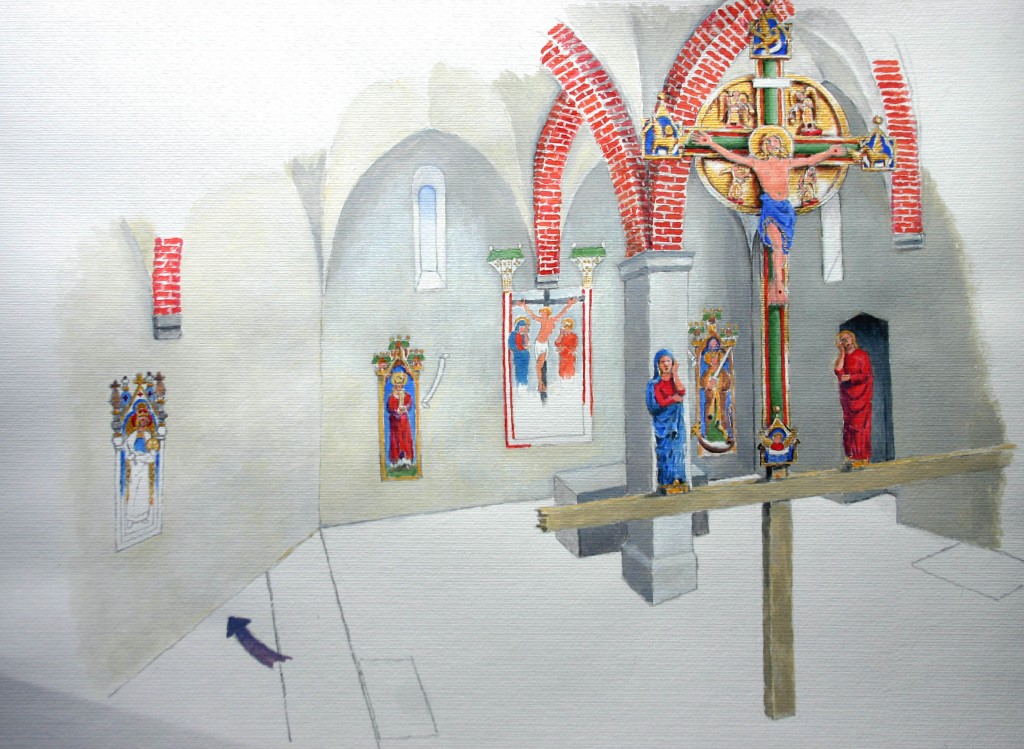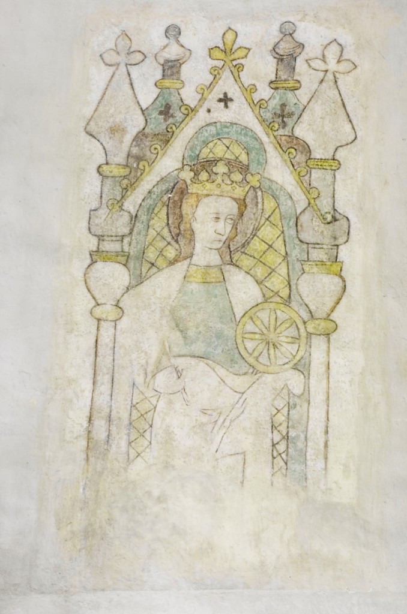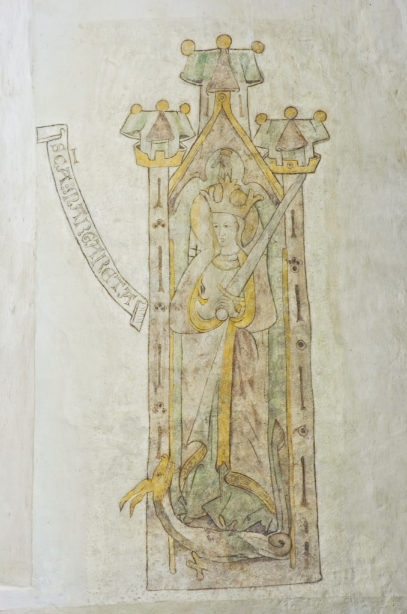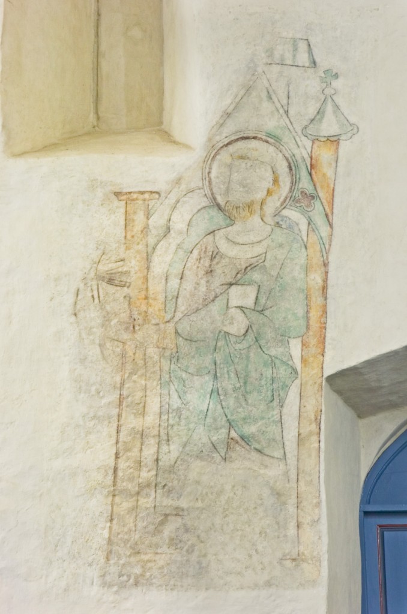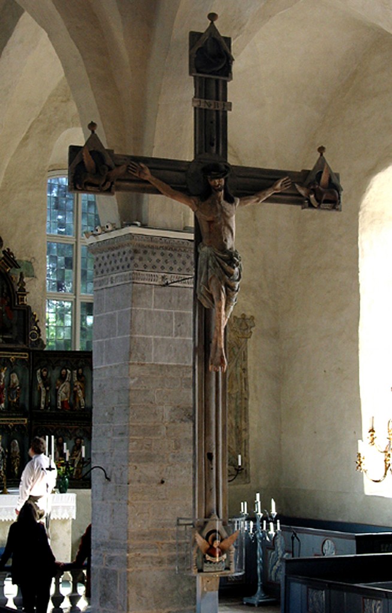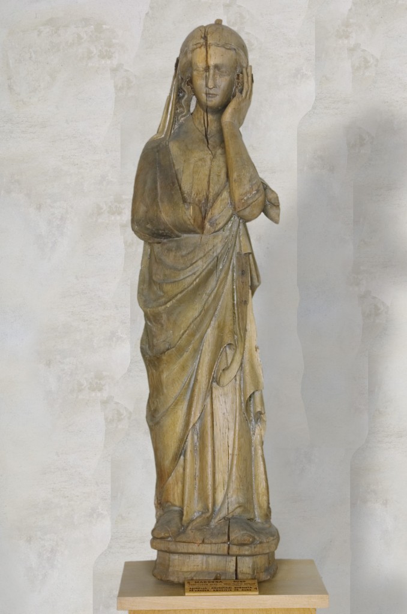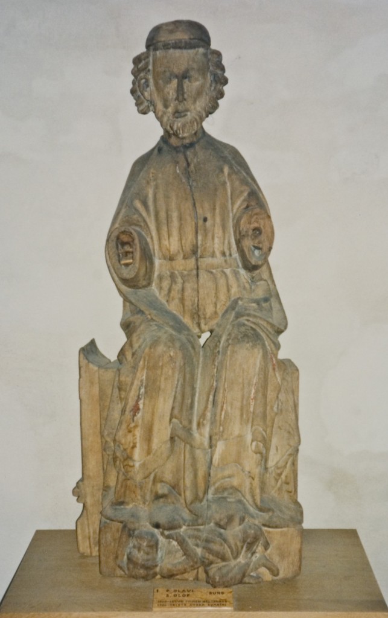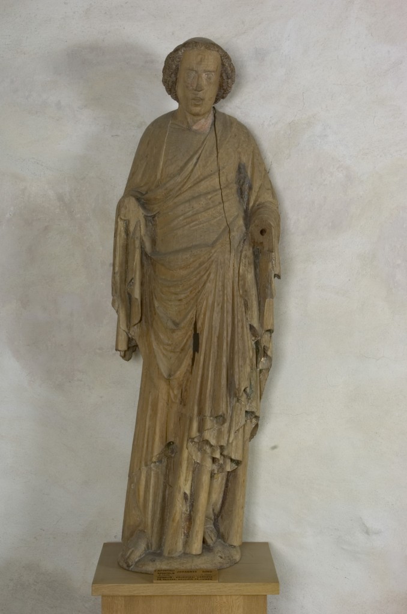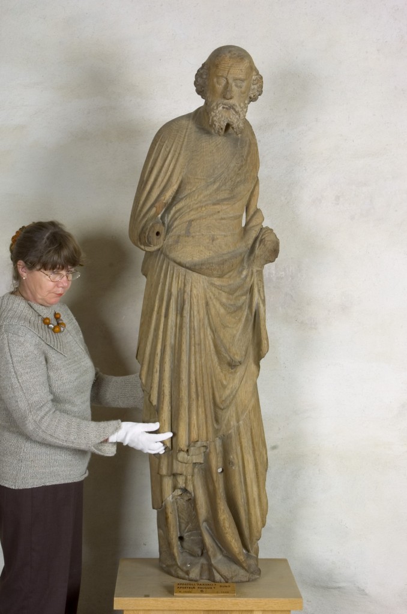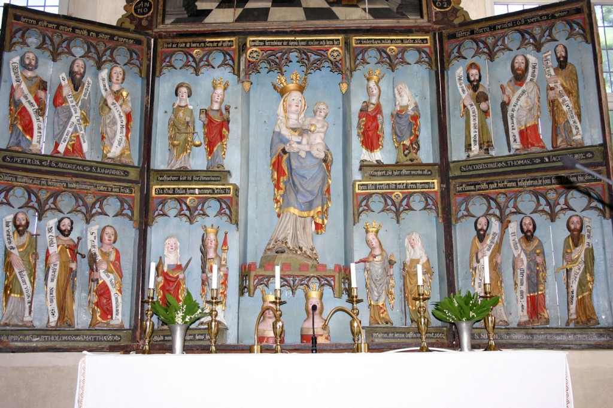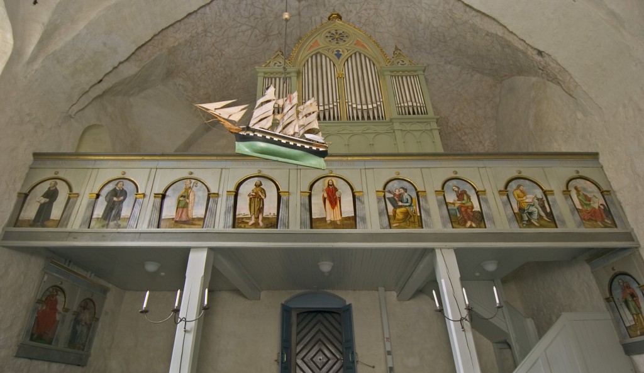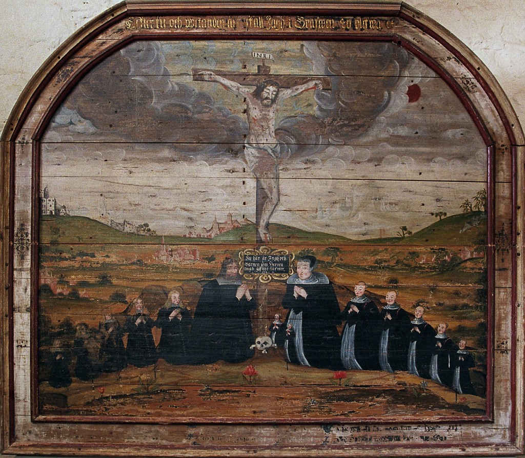Sund is the largest medieval church in the Islands. Like other mother churches, the church in Sund was erected in connection to an Iron-Age graveyard, which lies north of the church. The area was mentioned as a tourist attraction in the 17th century, with now lost spectacular mounds, and medieval house foundations, which wait further investigation. The church is beautifully situated on the slope down towards Kyrksundet, which earlier was a sailable route, giving the parish its name (sund meaning ‘strait’). The church, consecrated to St. John the Baptist, has never been archaeologically investigated. It was mother church to Vårdö chapel, and until the beginning of the 15th century also to the chapelry of Kumlinge.
Exterior from the south.
The exterior
Sund church, built of selected small-sized red granite, with larger blocks of granite in the corners, is high and impressive. The primitive socle, built up in different levels following the sloping topography, underlines the differences in the levels and adjusts smoothly to the terrain. It also marks the secondary building units, as it disappears behind the porch, the tower, and the sacristy. The tower was erected later against the west gable of the nave. Further additions were the porch towards the south built in front of an older southern portal, and the sacristy built against an existing northern portal. Traces of a walled-in priest door leading directly to the chancel can still be seen east of the porch on the southern façade, as can the arches of two original narrow and high-placed windows. Otherwise the exterior of the nave is characterized by big and high window openings to south, east, and north. The west tower, crowned by a high and narrow spire, is the biggest in Åland. Its solid walls are broken up by a few highly placed light openings.
Ground plan.
The ground plan
The rectangular nave (interior measures 23.47 x 12.17m, about 288 square metres), is vaulted into two naves, resting on three pillars along the central axis. Against the nave are later additions such as a west tower, a sacristy, and a porch. Both sacristy and porch have been erected in front of earlier portals. Today, the main entrance into the church is in the tower, in the central axis of the west wall. Large windows break through the walls towards the south and the north. The two east gable windows reflect the double vaulting of the nave.
Interior towards the east.
Interior towards the west.
The interior
High vaults and large windows in all directions make the interior light and spacious. Three stone columns with square cross sections along the central axis create four bays in each nave. The vaulting in local stone has been cast with considerable professional skill. The bays are separated by elegantly formed longitudinal and transverse arches, resting on limestone columns and limestone brackets fitted into the walls of the nave. The vaulting in two naves and the portals with triangularly shaped arches in towards the church, show Gotland influence. One of the original windows has been recovered near southern portal where it was blocked by the secondarily built porch. Another recovered window is a circular light opening asymmetrically placed in the northern part of the western gable. Brick imitation, painted immediately after the vaulting, covered all transverse and longitudinal arches. Fragments of the imitation can still be seen on the column closest to the chancel. The floor of the nave slopes towards the chancel in the east. The interior in blue and white leaves a somewhat cool impression.
The building history
The 13th century
The first stone church in Sund, i.e. the nave, was built in 1250-1275. The age has been determined by mortar dating, and the chronology agrees with the dendrochronological analysis of the crucifix and the Mourning Mary. The double naves were part of the original plan. The church is facing south, i.e. three windows and two portals cut through the south façade. Of these, a recessive pointed arch in limestone framed the main portal further west. The priest door further east led into the chancel. In the north wall, almost axially against the main portal there was a portal, but no windows. Because of the two naves the portal of the west gable was asymmetrically placed south of the central axis. A beam anchored deeply into the wall could be used to block this west portal. The asymmetry of the portal was compensated by the circular window high up north of the west gable and another opening framed in limestone farther up still.
Of all Åland churches, Sund shows the clearest marks of Gotland influence. This can, for instance, be seen in the triangular arches finishing the portals and in the double naves. The three southern windows were of different sizes and placed at different levels. But they probably all had the same shape, that is, they were sitting deep into the walls and had rounded arches, with simply profiled limestone mullions. The eastern wall of the chancel was broken by two windows, probably a little bigger than the southern windows but otherwise of the same type. The Calvary group was fixed onto a horizontal and transversal beam, the trabes, along the dividing line between the chancel and the congregation.
As soon as the walls had hardened the nave was vaulted. Transverse and longitudinal arches were immediately covered by brick imitation on the first layer of plaster. The earliest wall painting is probably on the wall between the chancel windows, where the Calvary group motif was repeated in a painted version. Originally this wall painting was fully visible behind the freestanding altar. Today it is hidden behind the big altarpiece dominating the eastern wall. Along the walls brackets of limestone to carry the vaults are identical to those in Hammarland and Jomala. The other wall paintings of the nave are a little later, ca 1280-1300, and here further influence from Gotland can be seen in isolated figures of saints framed in by aedicules.
Original walled in window in the south wall of the nave.
Reconstruction of the interior around 1290, Bo Ossian Lindberg.
Wall paintings
Saint Catherine of Alexandria
Saint Margareth
Anonymous male Saint
Sculptures
The Triumphal crucifix from Sund, originally a ring crucifix of Gotland type, has been dendrochronologically dated to the 1250s. The oak of the body of Christ was felled in the Schleswig-Holstein area in the 1240s. And the same goes for the apostles in the aediculas at the end of the cross arms. The rest of the wood has local origin: The giant cross (5,06 m high) itself is of elder, cut in the elder wood which still grows along the shores of the nearby lake, while the plugs that join the arms of Christ to his body, is of pine. Also the ring itself was of pine. Thus we have an early example of collaboration between foreign import and local workshops. The crucifix must have been ultimately assembled in Åland, which also means that the final coat painting of the crucifix was done locally. The crucifix was mounted on a ”trabes” a cross beam between the chancel and the congregation part of the church, where it formed a part of the Calvary group, flanked by Mary and John in Mourning. Today Mourning John is missing.
Mary in Mourning was originally part of the Calvary group on the trabes in the church. Mary was earlier presumed to have come from Gotland, but which closer analysis shows to have been carved of oak from Schleswig-Holstein. Mary was dendrochronologically dated to the 1260s.
The 14th century
At the beginning of the 14th century the sacristy and the tower were added. At this stage there was no western portal at ground level. Nor was there any vaulting of the ground floor of the tower. Instead it was divided into two stores by an intermediate wooden floor. The bottom floor of the tower could thus be reached only through the nave portal in the original western gable. A staircase inside the northern wall secured internal communication from the ground floor up to the tower. The staircase provides further confirmation of initial plans of vaulting the tower. The west tower of Sund is roughly contemporary with the towers in Hammarland and Lemland. Originally a simple pyramidal spire probably crowned the tower. The massive walls of the tower were penetrated by a few light openings.
At the beginning of the 14th century a wooden sculpture of Saint Olof was ordered from Gotland, probably to adorn a side altar by the long wall. At about the same time the Gothic crucifix was remodeled to enhance the suffering, which was the prevailing spirit of the time. The mouth section was re-carved to emphasize the pain, and blood clusters were added to the elbows, wrists, and to the side wound in the chest.
Saint Olav enthroned, probably of Gotland origin, ca 1320. In the Historical Museum of Turku.
Apostles John.
Apostle Paul.
Sculptures representing the apostles John and Paul were ordered from northern Germany in the 1380s. They are sculpted from the same oak trunk. These sculptures are among the finest in Scandinavia with their excellent fold treatment and their psychologizing portraits. The apostles were richly painted and they had back plates indicating that they may have been freestanding. Still, the original arrangement of these sculptures in the church remains unknown.
Several fine medieval sculptures from the church of Sund were sold to the Historical Museum of Turku in the 1880s, among them the Apostles John and Paul and Mary in mourning.
The 15th century
In the 15th century the ground floor of the tower received its high vaulting. The primitively cast tower vault was immediately provided with strange abstract foliage ornamentation. The porch, with a carelessly executedvault similar to that of the tower, was probably built at the same time. During the process one of the southern windows of the nave was blocked. The big church bell was inscribed with a dedication to John the Baptist, and acquired by the church in 1480. Possibly the tower also got a new up-to-date pyramidal wooden spire, surrounded by four smaller turrets, identical to the spire in Finström.
The altarpiece.
During the 15th century some new wooden sculptures were acquired, above all an altarpiece from Northern Poland. It is a very large triptych with the Madonna surrounded by the four crowned virgins and four other female saints in the margins. On the side wings are the apostles representing the Credo series. Other more modest sculptures represent Saint George and the Dragon and Saint Barbara.
The churchyard of Sund must have acquired the octagonal form in the 15th century at the latest. It was first documented in the 1650s and can still be seen on an enlargement map from 1872.
The 16th century
At the reduction in 1547 a gilded silver monstrance weighing a little more than 3 kilograms was confiscated, together with two small bells and three candlesticks of pewter. Otherwise the Post-Reformation liturgy did not affect the Roman Catholic decorations of the church such as wall paintings and wooden sculptures. Still, neglect and general decay gradually reflects a changed attitude towards Catholic ecclesiastic art.
The 17th century
The great changes after the Reformation took place only during the 17th century. Visitation records from the 1630s revealed that church and sacristy were ‘filled with rubbish and uncleanliness’. A new pulpit was now installed near the south wall. The pews, the chancel screen, and the bishop’s seat were also renewed. The large, freestanding main altar was torn down and replaced by a new brick altar ‘of moderate proportions’ against the chancel wall. The wooden floor was renewed and successively provided with large stone slabs fitted in as covers for the new burial chambers. There was also a burial chamber in the sacristy, but the grave slab was lost at an early stage. During the 17th century all windows of the church were gradually enlarged. An entirely new window on the south wall improved the lighting in the western part of the church.
The west portal of the tower was not opened until 1658. At the same time the interior was whitewashed, thus covering the medieval wall paintings. Mårten Johansson provided the crucifix and the altarpiece with new gilding and coloring. The earliest organ in the Islands was acquired for the church in 1672.
The organ gallery against the west wall of the tower originally placed against the west gable of the nave, where it carried the organ acquired in 1671. Abraham Myra painted the gallery screen in 1672.
The epitaph, or the votive painting.
For the decoration of the organ gallery along the west gable of the nave, the painter Abraham Myra was engaged in 1662. The same painter was committed to paint an epitaph in 1671, representing the vicar Bryniel Kiellin with his family. Seven years later the church was devastated by fire, so intense that even the vaults were partly damaged. The medieval church bell melted down and the walls cracked. The inventory was saved, but was left for several days without shelter in the rain. The repairs involved replacing the medieval spire with turrets by the present one, which disregarding the ‘flagpole’ was estimated to be nearly five meters higher than the old tower.
The 18th century
As everywhere in Åland, the Great Northern War 1714-21 caused great destruction in the church. Though church silver, church archives, and church textiles were brought in safety to Stockholm, the vicar was forced to sell both the medieval silver chalice and the textiles for financial reasons. Windows, doors, and textiles had been vandalized in the church.
The 19th century
The architectural alterations were relatively few. Focus was on light and new window openings according to the spirit of the time. To prevent draught the priest door was walled in in 1846. It was not until 1878 that the windowless northern wall was broken up by three new windows. At the same time the other windows were rebuilt to their present size.
The interior was also renewed. A new pulpit was acquired in 1838 and the altar railing and the pews were replaced. In 1880 a new altar painting, The Transfiguration of Christ, was ordered from the Finnish artist Alexandra Såltin. The church had its first heating system installed in 1897, when ovens of cast iron were placed in the sacristy and in front of the central columns in the nave.
The 20th century
Due to careless heating of the sacristy, the church caught fire in 1921. The entire wooden structure in the roof of all building units was destroyed. Inside the church, especially in the tower, the damage was extensive. In the renovations after the fire the brick imitations of the arches in the vault were whitewashed. The circular window, which had been walled in by bricks in the west gable, was re-opened. Central heating was introduced in the 1930s. The organ gallery, together with its valuable screen painted in 1670 by Abraham Myra, was moved out to the tower, and shortened. A new organ was acquired in the 1970s.
In 1998-99 the church of Sund was the object of a thorough and well-documented restoration program, with the intention of minimizing the alterations. Rather than a proper archaeological excavation, there was a documentation of parts under the church floor affected by new heating systems and electrical wiring. The walls and the ceiling were carefully cleaned, and the paintings were competently conserved.
